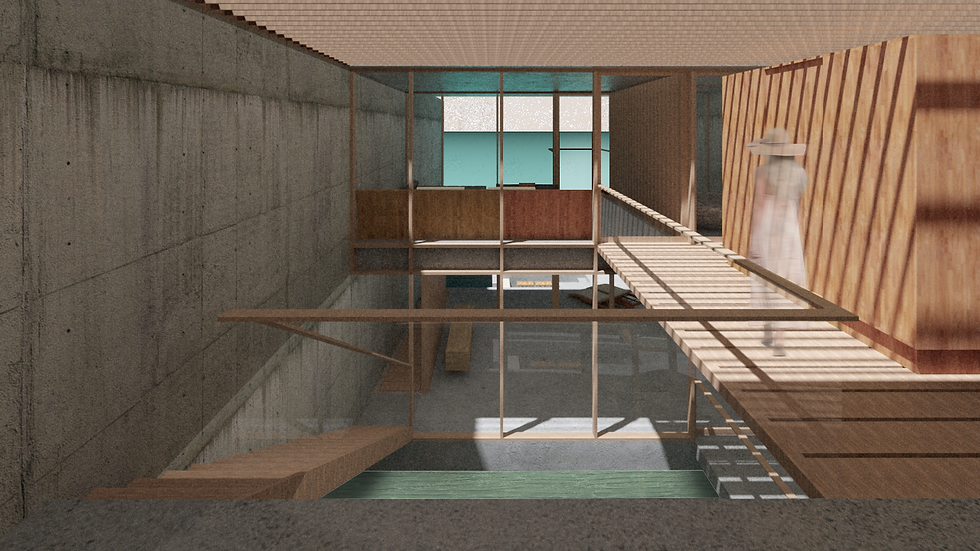KEEFE
CHOOI

ROSEWOOD KOMODO
Luxury in modesty
Welcome to Labuan Bajo, Indonesia.
The need for a getaway has transcended the need to disconnect from the world, but it is about reconnecting, and affording unique experiences that transforms oneself. Sprawled across the hilly grounds of a small island off Labuan Bajo, the luxury resort responds to its seasonal environment, carving out private and protected spaces that burst out into the surrounding dramatic landscape, creating an incrementally transformative experience that exemplify the archetypal human experience.
The site, a small island off the coast of Labuan Bajo, differs from the canonical Asian tropical paradise: it does not feature lush greenery all year round, instead it is characterised by a stark sparseness of vegetation in accordance to the seasons. As such, this projects seeks to extend the concept of seasonality: from the physical affects on nature, to the way human behaviour is affected by nature. This is then translated into spaces that hark back to the archetypal human experience, the alternation between compression and release.
The chosen operator is Rosewood Resorts for this 66-key luxury resort sprawled over 10 hectares.
November 2020


TRANSFORMATION AND
SEASONALITY
Transformation and seasonality underpins the creation of spaces that exemplify “luxury within modesty”, one where archetypal human experiences are at the forefront, untainted by excess. The experience is defined spatially by marrying the protected to provide privacy in the bare landscape, with the vast unobstructed views that the site has to offer.


THE ARRIVAL
Arrival Pavilion

THE BRIDGE
Reception Lounge and Living Room

THE BRIDGE
A discreet bridge that slowly reveals itself as the visitor treks up the hill, containing the reception and living room. Walking through it, with the earth falling down onto both sides, the visitor gets a glimpse of what's on the other side.




THE PAVILION
Two-guest hillside rooms

THE PAVILION
Two concrete shear walls sit within the undulating terrain of the site, forming the enclosure of the room, which provides privacy within the sparse vegetation, and guides views towards the sea. Living spaces inhabit the slabs that span between these walls and float above the ground.












THE VILLA
Two-guest seaside rooms

THE VILLA AND OCEAN SUITE
Governed by the same principles of the pavilion, the villas sit just above the clear waters surrounding the island. A private ocean deck disappears and surfaces together with the tides of the sea, and affords the unique experience of having a piece of the sea within your room.









THE WETLANDS
Wellness centre and spa

THE WETLANDS
Amidst the arid landscape lies an evergreen mangrove patch. The Wetlands, a comprehensive wellness and spa centre, sits within this oasis, surrounded by the hills and sea. The idea of the shear walls extends to create a rhythmic series of spaces that houses different wellness treatments.






THE SUNSET
Ocean pool, all-day dining and bar

THE SUNSET
As the life of the place, it features a kid's club, all-day dining restaurant, bar and an ocean pool, allowing guests to get even closer to the natural waters. The location is the best for spending the evening and catching the sunset.





THE SUMMIT
Private hilltop pool deck and restaurant

THE PLATEAU
Indoor event deck and outdoor event lawn